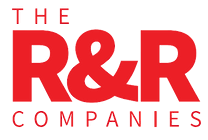VIA 57 West is a 467-foot-tallpyramid shaped residential building located at 625 West 57th Street in Hell’s Kitchen, Manhattan. The building was designed by the architectural firm Bjarke Ingels Group and developed the Durst Organization. The steep slopes combined with the center courtyard created a unique challenge for the design of a system to maintain all the façades.
R&R Scaffolding, Ltd was selected to design, manufacture, and install three separate track-mounted carriage systems to access the sloped and vertical façades of the building.
The tracks/rails are located at the three ridges – north, east, and the southern ridge of the courtyards. The carriage traverses along the tracks/rail using a hoist located in the interior of the building. These hoists raise and lower the carriages along the length of the ridgeline.
The carriage at the north rail is supporting a30 Ft self-powered platform to cover as much of the north façade as possible. This 30 ft. platform can also be broken down to 10 ft. to navigate the intricate sawtooth pattern of the facade. The carriage arms fold to accommodate both lengths. The carriage can rotate 180° to permit access to sloped façade south of the ridge. On the sloped façade, with the 30 ft. platform, custom guides are used to prevent contact with the façade panels. When not in use, the carriage folds even further to be as invisible as possible.

