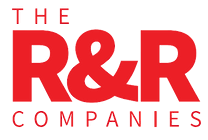Few things can deflate the mood of a meeting, delay a schedule, and upset a budget more than an afterthought… “I wish we had thought of that earlier.” During the course of constructing a building, the cost to replace items that have already been designed and approved (and sometime already put into production) can be staggering. This is why we always recommend including a plan for façade access (window washing, inspections, etc.) during the design phase.
Washing windows can be as simple as standing on the sidewalk with a squeegee, or as complex as accessing the façade with a custom designed building maintenance unit (BMU). However, here in New York, once the height exceeds 751 feet, you are only permitted to wash windows from an approved2 system.
To obtain approval of a system, many other design features must be considered. E.g.: adequacy of the structure, sufficient electrical/water sources, clearances (for movement of equipment on roof) stabilization systems, storage (when not in use), access/egress, rescue options, etc. Many of these features are costly. But that cost will likely be greater when not considered in the early stages of the building’s design and needs to be incorporated after the fact.
This is why it is so important to involve qualified and experienced people from the beginning. Reputable and experienced suppliers and manufacturers can offer insight to the applicable codes early in the design stage to save the owners considerable time and money down the line. The cost to repair/replace/redesign building features can far outweigh the cost for consulting services for a façade access system. There are also independent consultants that specialize in façade access.
With nearly 40 years in the façade access industry, R&R has the experience to offer critical information that could help owners avoid “surprises” and keep to their schedules and budgets.
For more information please visit:
- NYS ICR Part 21, §21.9(c)
- NYS ICR Part 21, §21.2(b)

